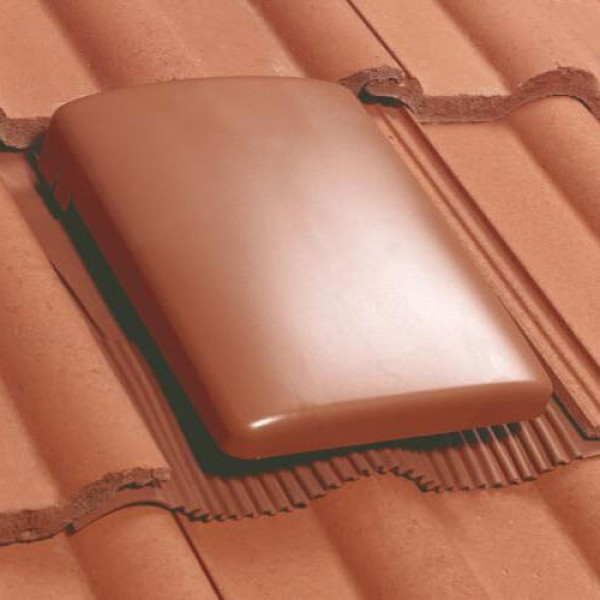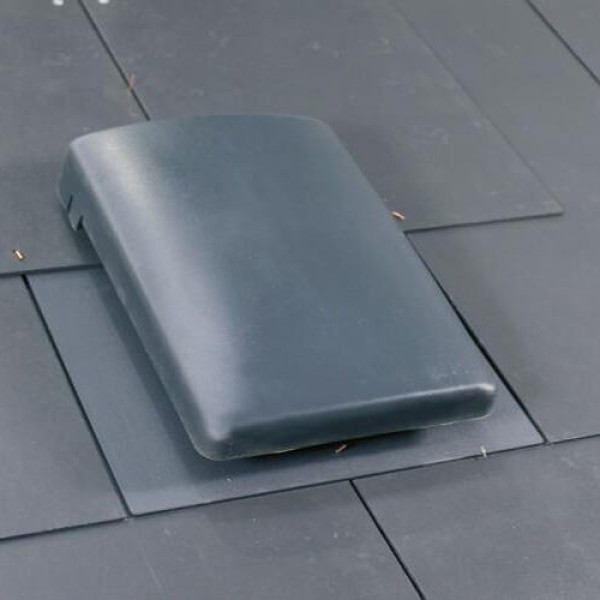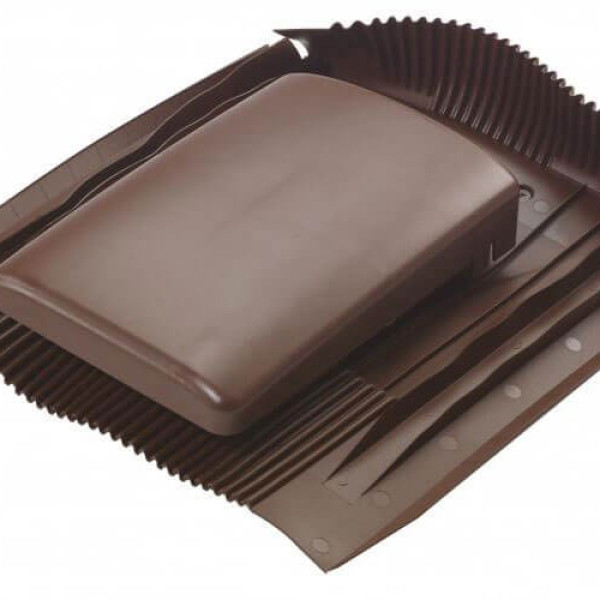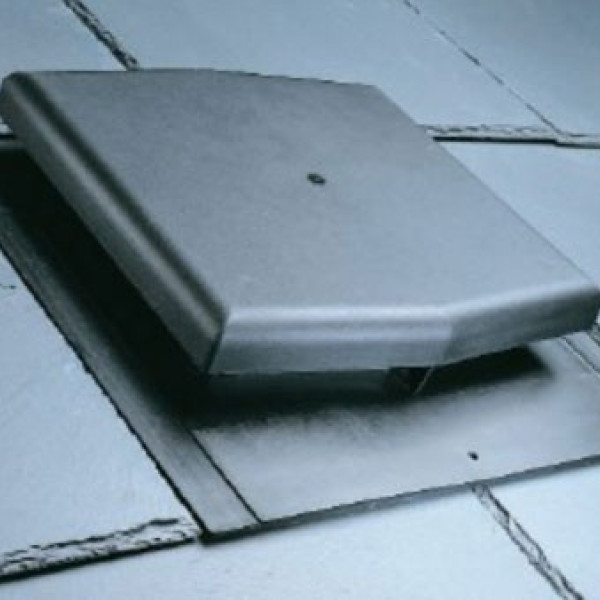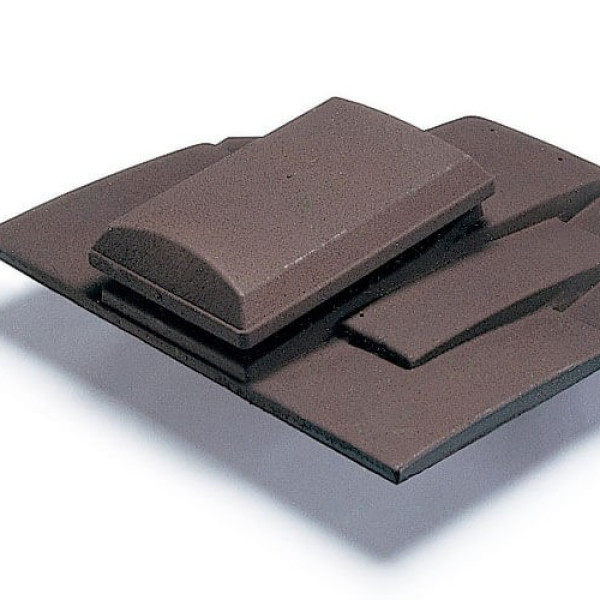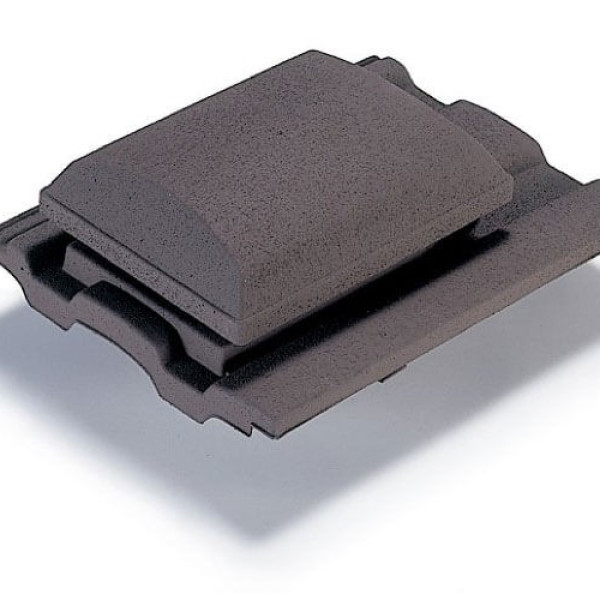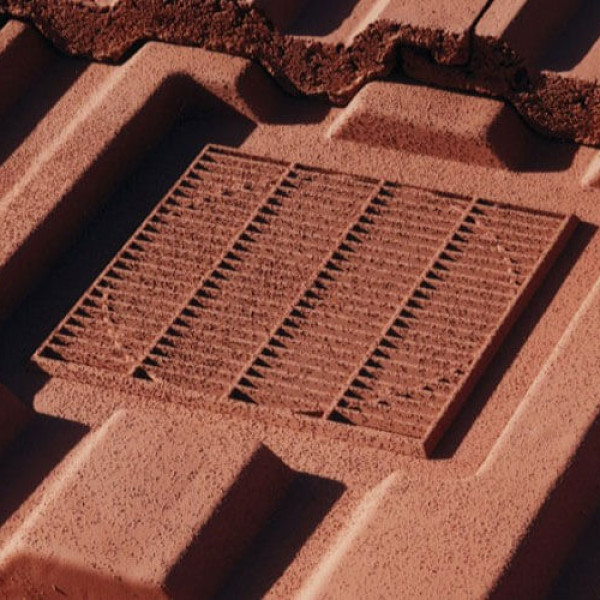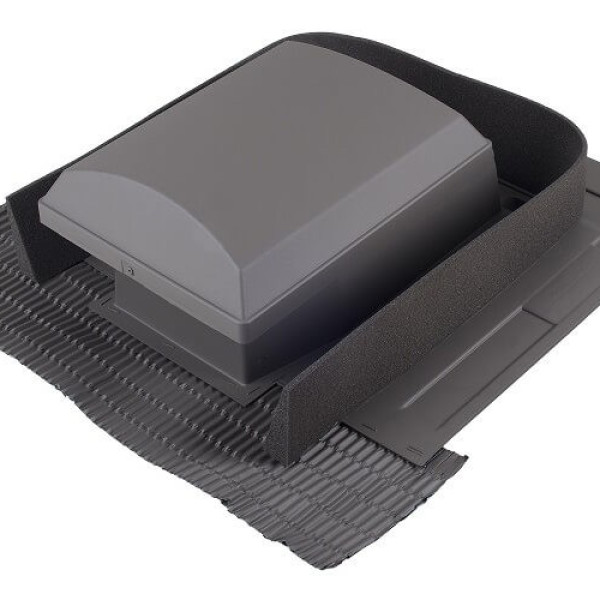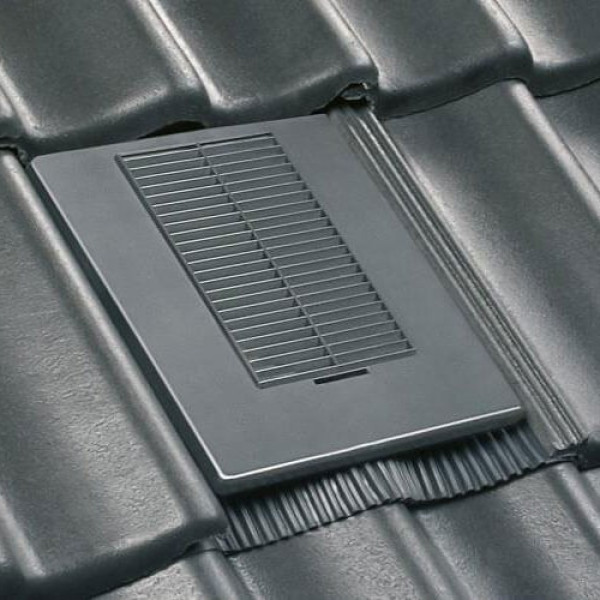Klober Uniline Slate Vent
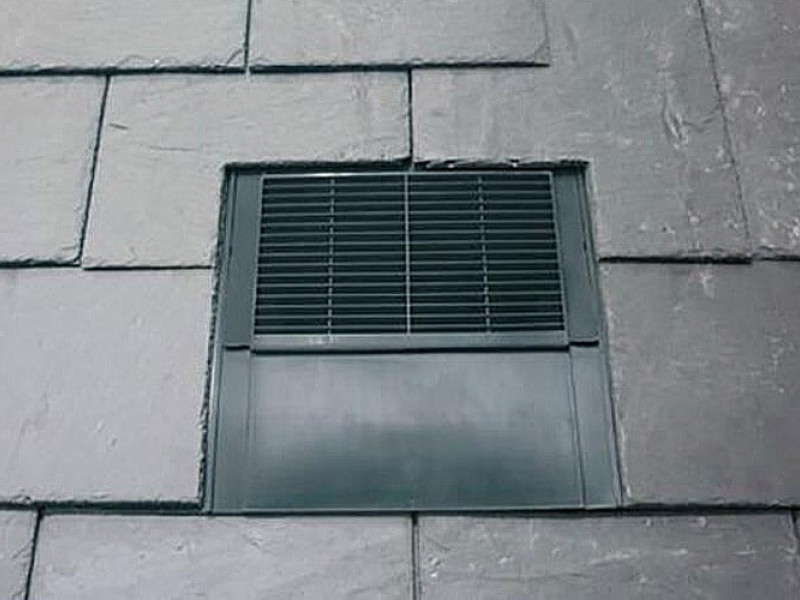
Uses
- Uni-line slate vent is a universal in-line slate vent that suits most man-made and natural slates
- Suitable for roof pitches between 22.5° and above.
- For use at high level or low level where the roof construction does not allow eaves or ridge vents.
Features & Benefits
- In-line design that is fully wind tunnel tested
- Build in downpipe allows direct ventilation to roof space. No soil/mechanical adaptor required
- Suitable for 600x300 & 500x250mm fibre and natural slates
- Easy to install with compact design minimising the amount of slate cutting required.
- Can be installed as required during slating process
- Complies with current Building Regulations; BS5250 & BS5534, ICP2
- Batten cutting only required below 225mm gauge when used with 500x250mm double lap slate
Installation
- At least one full depth course of slate is required either above or below the vent and must be located between rafters
- Mark out the area for the vent on the two slates directly below the vent. Remove and cut the slates as required
- Mark the underlay diagonally, cut and pin back to surrounding battens and rafters. If required an additional underlay seal is available.
- Fix the cut slates into position directly below the vent leaving the underlay opening exposed.
- Slide the vent spigot into the opening . Using the centre line on the vent, align with the joint line of the two slates directly below. Fix vent by nailing through centre nail holes.
- Fix slates either side of the vent, ensuring that they overlap the side flashing by the correct distance. Continue to fix subsequent slate courses as normal.
Specifications
| Free Area | 12,000mm² ventilation area (6500mm² effective ventilation area) |
| Size | Universal |
| Material | UV resistant Polypropylene |
| Colour | Dark Slate - 963007 Slate Grey - 963060 |
| Suggested spacing | 5000mm²/m = 1.2m, 10 000mm²/m = 0.6m |
| Airflow resistance when used as SVP | 15lt/sec 24Pa, 30lt/sec 96Pa, 60lt/sec 384Pa |
